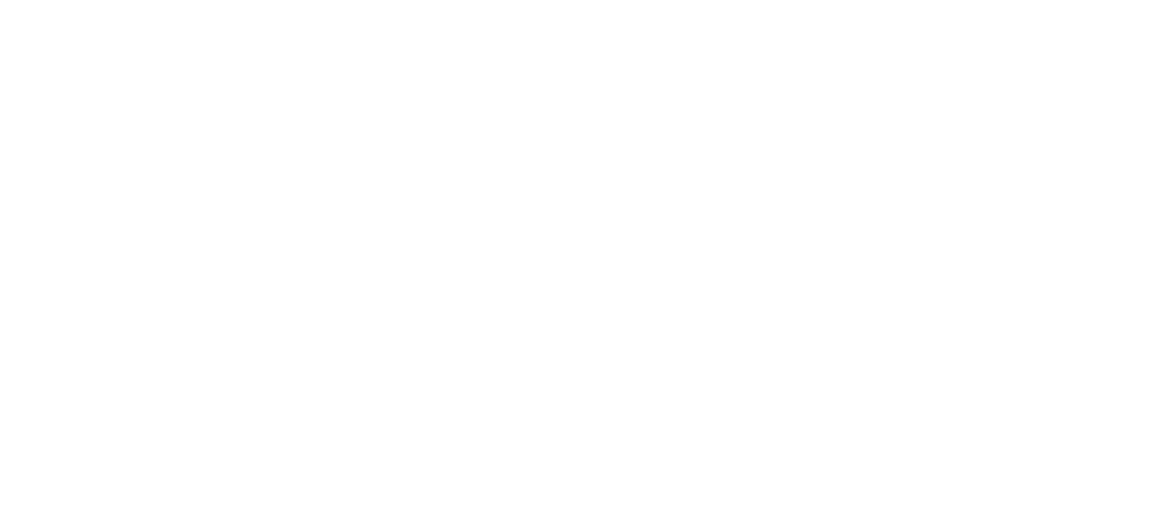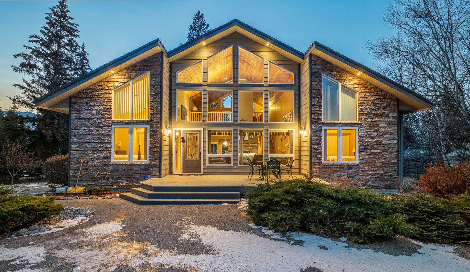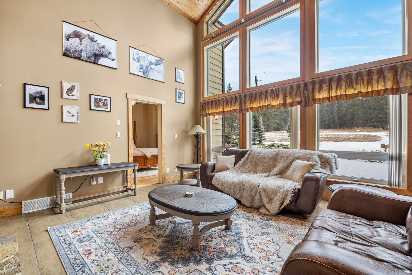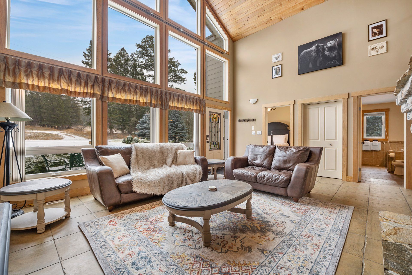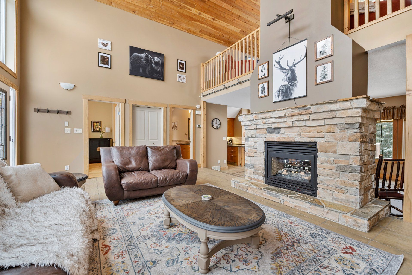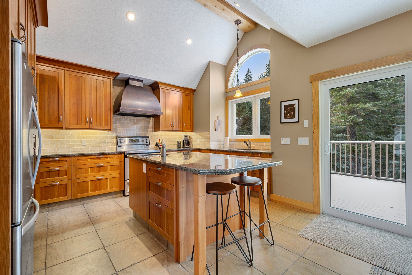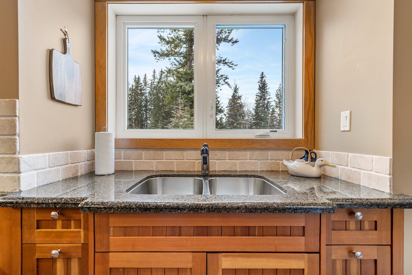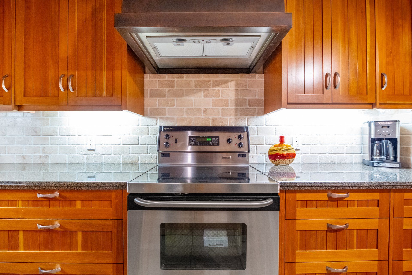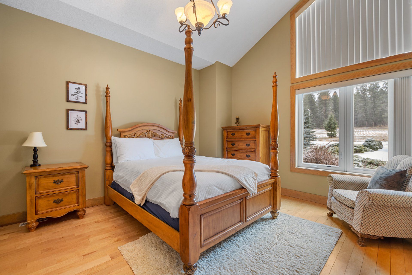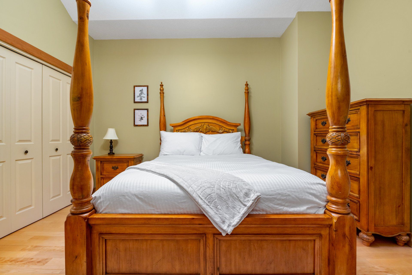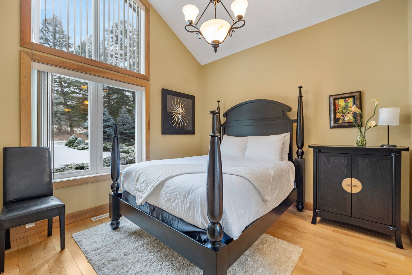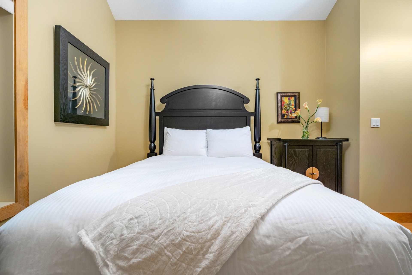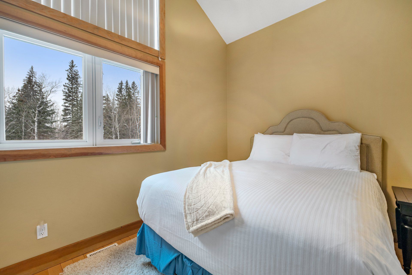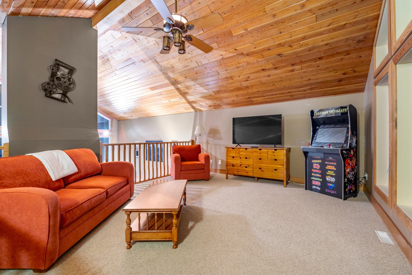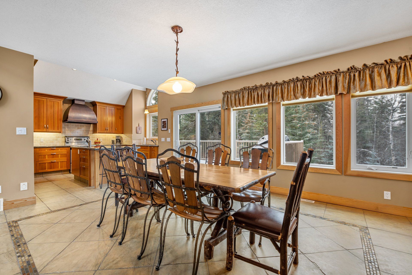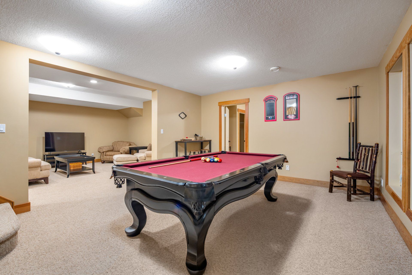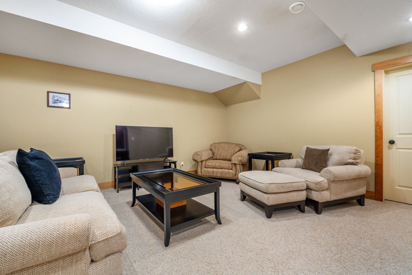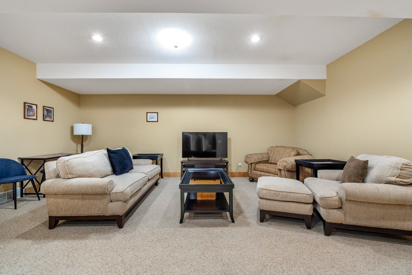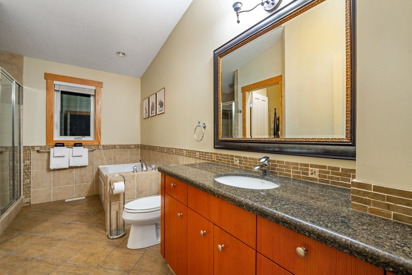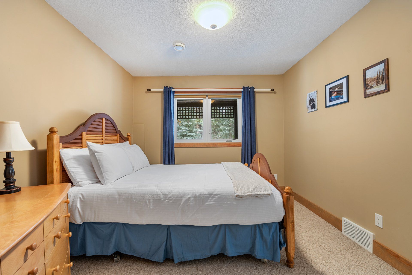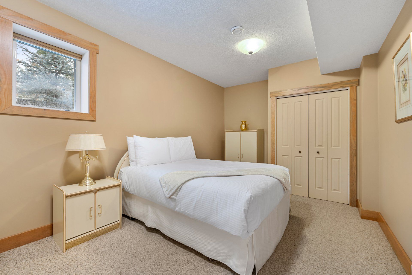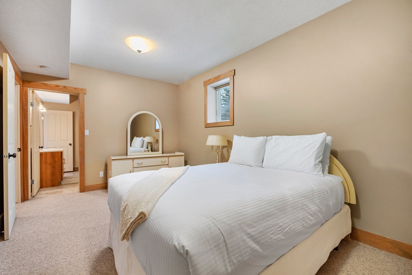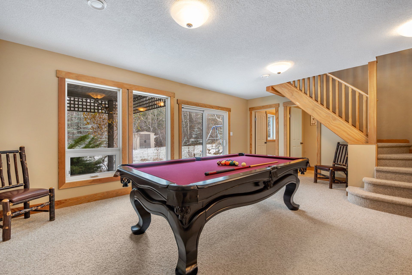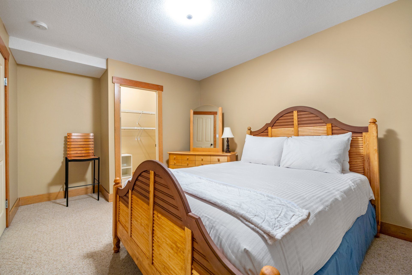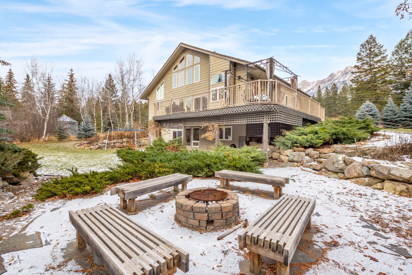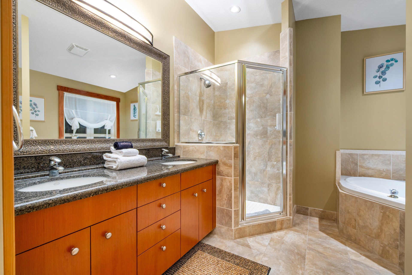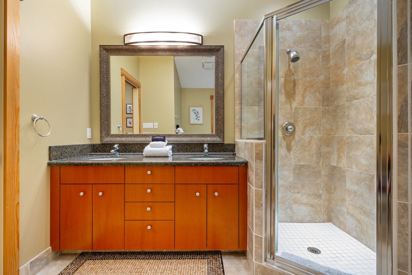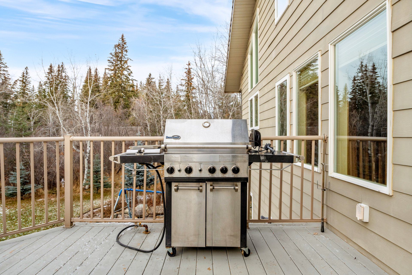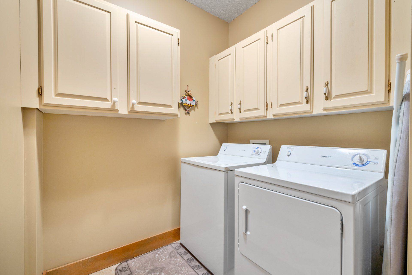Entire Home
Smoking Water Lodge | Pool Table | Firepit
4971 Ogilvy Ave, Fairmont, BC, V0B1L1
Property Description
Nestled among the woods, Smoking Water Lodge has it all. There is truly something for everyone. Cozy up next to the gas-burning fireplace and play a board game or challenge your friends and family to a game of pool! You will find winding hiking trails, golf courses, and hot springs right outside your door! The backyard is one of the best features of this home with a built-in firepit with lots of seating. We look forward to having you!
Smoking Water Lodge is named after the aboriginals who found the Fairmont Hot Springs. When they came across them they called them Smoking Waters.
Smoking Water Lodge is a grand yet cozy chalet designed to accommodate up to 10 guests looking for a relaxing, and adventurous escape tucked away in the Canadian mountains. Whether you’re the “outdoorsy type” or the “stay-in and relax type”, this home has everything you need for a memorable vacation.
Highlights:
- A large walkout basement to a patio, and the great outdoors
- A deck spanning the entire length of the home is equipped with outdoor furniture for BBQing, dining and lounging
- A massive wall of windows showcasing the rugged landscape and allowing for tons of natural light throughout the day
- Grand cathedral ceilings and a warm gas-burning fireplace for cuddling up on cold, snowy nights
- A spacious recreation and entertainment room equipped with a pool table and seating.
- A cozy loft complete with a wide array of board games, and an arcade featuring 300 games. Also a sofa sleeper sofa!
Common Rooms
Each common space has comfortable and cozy furnishings that make it an inviting space to gather with friends and family for drinks, laughter, and meaningful conversations that last late into the evening.
Please Note: While cable TV is not available at this property, we have provided smart TVs for all your streaming needs.
Bedrooms
Each bedroom is designed to offer your maximum comfort, ensuring that you and your family not only experience a full and restful night’s sleep but a relaxing space to retire to when you want to read or spend some time on your own.
Sleeping Arrangements:
Primary Bedroom (Main Floor): Queen Bed
Bedroom #2 (Main Floor): Queen Bed
Bedroom #3 (Main Floor): Queen Bed
Bedroom #4 (Downstairs): Queen Bed
Bedroom #5 (Downstairs): Queen Bed
Loft: Sofa Sleeper that pulls out to the a queen.
Gourmet Kitchen
Truly a chef’s kitchen, it boasts tons of counter space and is a dream for cooking up a feast with family and friends. Perfectly situated in the heart of the home, it makes entertaining easy and opens to the deck to ensure you don’t miss out on any of the action while you’re cooking.
Included Supplies:
- Full set of pots/pans/platters for large meals
- Serving utensils
- BBQ tongs
- Complete set of knives
- Coffee maker
- Fridge/freezer, stove, oven, microwave, dishwasher, and a toaster.
Included Consumables:
- Coffee, tea and sugar
- Salt and pepper
- Ketchup, mustard, and relish
- Dishwasher tabs
- Paper towel.
Outdoor Space
Not to be outdone by the home's interior, the outdoor space is just as impressive. For dining alfresco in the fresh mountain air, you'll find a wrap-around deck with a propane barbecue and dining table. You can take in the vast sky of stars while sitting out at the firepit with built in seating.
Check-In/Out
After booking, you will receive access to your personalized guest portal, with information on the property and its amenities. 3 days prior to check-in, you will receive detailed check-in instructions and directions to the property.
We have set up a seamless entry for our guests. There will be no reason to slow you down upon your arrival. Please do not hesitate to reach out if there's something you need during your stay with us.
5
BEDROOMS
6
BEDS
3
BATHROOMS
10
CAPACITY
AISLING BAILE
PROPERTY MANAGEMENT
Whether you're in the market for your first rental property or an industry veteran, we have the team to take your space to the next level.
QUICK MENU
JOIN NEWSLETTER
Newsletter Sign up
We will get back to you as soon as possible.
Please try again later.
All Rights Reserved | Aisling Baile Inc.
